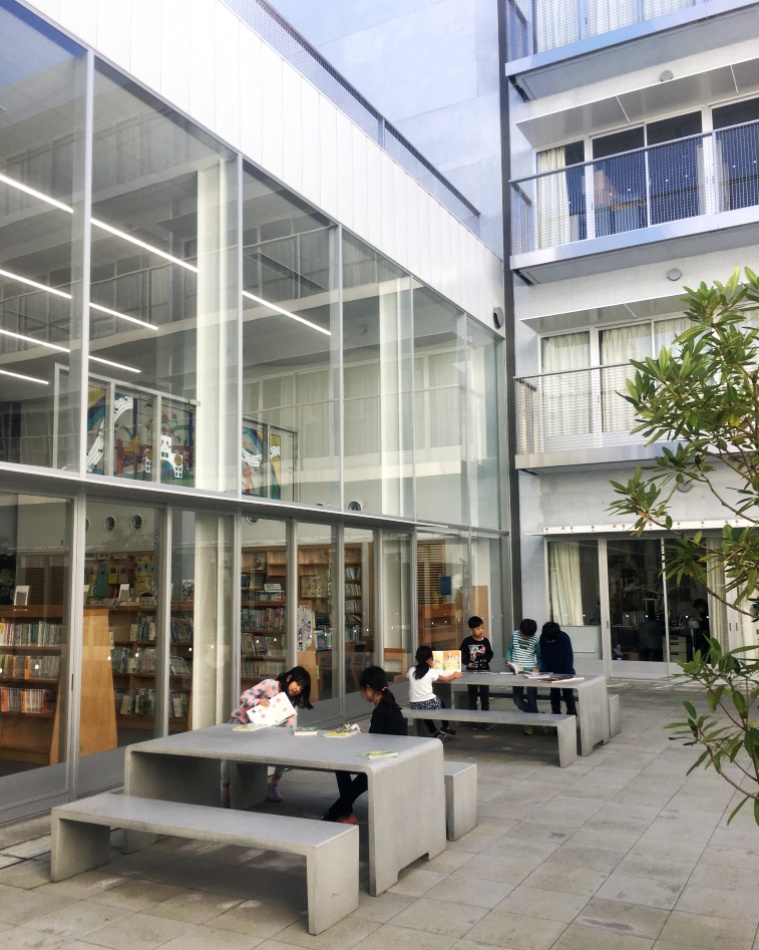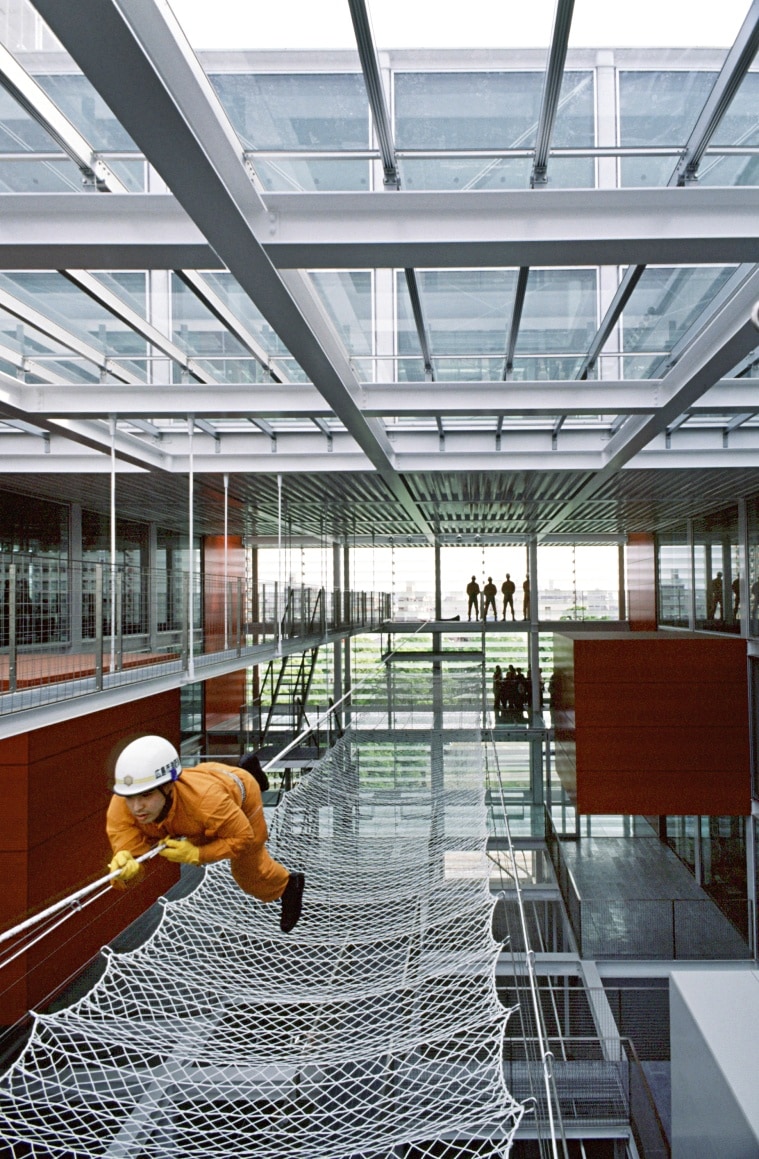The ‘Architecture Nobel’: Why Pritzker laureate Riken Yamamoto’s work stands out
The 79-year-old Beijing-born Yamamoto privileges family and community, the seen over the unseen, above all else in his projects.
 The Yokosuka Museum of Art in Japan was also designed by Riken Yamamoto. (Photo courtesy of Tomio Ohashi)
The Yokosuka Museum of Art in Japan was also designed by Riken Yamamoto. (Photo courtesy of Tomio Ohashi)Japanese architect Riken Yamamoto was this week declared winner of the 2024 Pritzker Architecture Prize, the highest international award in the field, which is sometimes referred to as the “Architecture Nobel”. The prize has been awarded every year since its founding in 1979, and Yamamoto is the ninth laureate from Japan.
The Nobel of Architecture
The Pritzker Architecture Prize was instituted by Jay A Pritzker, the late founder of the Hyatt Hotels chain, and his wife Cindy, “to honour a living architect whose built work demonstrates talent, vision and commitment, who has produced consistent and significant contributions to humanity and the built environment through the art of architecture”.
The award comes with a purse of $100,000, a citation, and a bronze medallion based on designs by Louis Sullivan, the Chicago architect known as the father of the skyscraper, which bears the words firmness, commodity, and delight, recalling the Roman architect and engineer Marcus Vitruvius’s prescription for a well-built structure.
The winner is picked from a field of more than 500 on average, nominated by experts including past laureates, academics, and professionals, by a jury who make visits to sites of the projects. The prize is awarded in May, at a ceremony that is modelled on the Nobel Prizes.
 Japanese architect Riken Yamamoto. (Photo courtesy of Tom Welsh)
Japanese architect Riken Yamamoto. (Photo courtesy of Tom Welsh)
The Pritzker and Japan
Architects from Japan have won the largest number of Pritzkers, including the 2010 prize that was shared by Kazuyo Sejima and Ryue Nishizawa, followed by the United States (eight laureates, including a shared prize and two architects with dual nationality). The only Indian laureate is the late Balkrishna Doshi (2018).
Kenzo Tange was the first Japanese winner in 1987, and he was followed by Fumihiko Maki (1993), Tadao Ando (1995), Toyo Ito (2013), Shigeru Ban (2014), and Arata Isozaki (2019), besides Sejima, Nishizawa, and now Yamamoto.
Together, they represent a sweeping architectural vision — if Tange was celebrated for “producing not only a great body of built work, but [for] also stimulating the quest for an architecture that can again elevate the human spirit”, Isozaki was lauded by the Pritzker Prize for a “worldwide vision that was ahead of his time and facilitated a dialogue between East and West”.
 The Koyasu Elementary School, designed by Yamamoto. (Photo courtesy of Riken Yamamoto & Field Shop)
The Koyasu Elementary School, designed by Yamamoto. (Photo courtesy of Riken Yamamoto & Field Shop)
In her book Jutaku: Japanese Houses (2015), the American architect Naomi Pollock wrote that Japan’s high inheritance tax (almost 55% on property) and scarce land and tiny plots call for innovative use of space and material. Also, old houses have very little resale value, and Japan’s environmental awareness leads to experiments with shape, size, and material.
Uniqueness of Yamamoto
The 79-year-old Beijing-born Yamamoto privileges family and community, the seen over the unseen, above all else in his projects. Over a five-decade career, he has built private residences, community housing, schools, university buildings, institutions and public spaces, and led numerous initiatives to encourage local talent and construction. He has shown a commitment to working in villages, with designs that have people at their centre.
The Hiroshima Nishi Fire Station (2000) has a transparent façade and glass walls and floors that allow passersby to look inside. Yamamoto’s idea was to keep the fire house at the centre of the community, making it “a reciprocal commitment between civil servants and citizens”. Firefighters training on ropes and ladders in the central atrium are visible from outside.
 Hiroshima Nishi Fire Station. (Photo courtesy of Tomio Ohashi)
Hiroshima Nishi Fire Station. (Photo courtesy of Tomio Ohashi)
The principle of being visible is part of Yamamoto’s prescription to remedy society’s isolation malaise. At the Koyasu Elementary School (2018), spacious, open terraces not only make learning the arts — dance, music, painting — a sight to behold, but also encourage students to interact.
In Hotakubo Housing (1991) for 110 families, Yamamoto created “relational living”, with a plaza with trees at its centre, which could be accessed only through the homes. At the Yokosuka Museum of Art (2006), he left the natural landscape — which sits sunken between mountains and Tokyo Bay — almost untouched, such that views from the boat approaching the museum are only of hills.
In a statement, Yamamoto, who is often called the “Misfit” architect, said: “The current architectural approach emphasizes privacy, negating the necessity of societal relationships. However, we can still honour the freedom of each individual while living together in architectural space as a republic, fostering harmony across cultures and phases of life.”
- 01
- 02
- 03
- 04
- 05






































