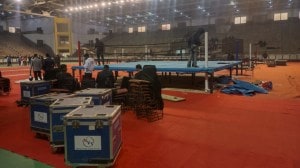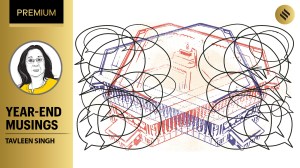Building Blocks: A Light and Air Show
There’s a certain kind of drama about Delhi’s Intach headquarters.
 Top Shot: The Intach building used to have a roof-top garden.
Top Shot: The Intach building used to have a roof-top garden.
The land in Lodhi Estate was meant to host a commemorative plaza and a basement parking lot. Today, when one sees the Indian National Trust for Art and Cultural Heritage (Intach) headquarters in Delhi, there’s no trace of any such plans. The building design was assigned to Ahmedabad-based Vastu Shilpa Consultants (VSC), and, for Rajeev Kathpalia, partner at VSC, it would be his first public project.
Established in 1984 by late prime minister Indira Gandhi, Intach was conceived on the lines of the National Trust of Britain, where conservation of heritage would rely on people’s participation. With a wide berth to include culture, art, architecture and environment heritage, it also gave scope to include the intangible components of preservation. The flat-slab RCC structure was thus planned as a courtyard building, with an open plan and flexibility in its function.
The grit-plastered-grey, almost-cubical block is hollowed in the centre letting light to stream in. “The design, conceptualised in 1991, has modernist styles and yet is adaptable unlike many modern buildings that came with strict programmes. The central atrium with its open corridors allows for multiple connections across the four floors. Initially, there was even a roof-top garden, with pergolas and trees. The Lodhi tombs next door was framed into the terrace view. The idea was to make the building a contiguous space with everything around it,” says Kathpalia.
The building supports multiple blocks: from administrative offices and a library to exhibition spaces and a conference room. “Mapu (late Martand Singh, chairman, Intach), who held a sari exhibition here in the late ’90s, marvelled at the light quality inside. He hung saris on wires in the atrium, and changed the way the building could be used,” says Kathpalia.
Prof. AGK Menon, a founding member and former Delhi chapter convenor, says, “There’s a certain drama to the space. You can be on any floor and see what’s happening on the ones above and below. For an accountant, it may be a waste of space, but there are intangibles to a space, and the design of the building affords that. Intach had to battle a financial crisis as the building was getting done, and had to break its corpus. It finally chose to rent out the top floor to make ends meet and tide over the deficit. OP Jain was instrumental in making it happen.”
“Initially we all felt it was a strange design,” says OP Jain, founder, Sanskriti Foundation, and former Intach chairman, “But over the years, it works efficiently, bringing people together because of its open areas — giving the impression that nearly 40-50 people are working together, because of the varying levels.”
Kathpalia says, “Ultimately, it’s about people, not about a programme or construction. So, in the whole building, I’ve given a little extra everywhere. The stairs have wide landings for people to hang about. You experience light differently according to the changing seasons, where you can tell if it’s raining outside or if a cloud is passing through. There’s something to be said about its experiential attributes rather than its efficiency.”
- 01
- 02
- 03
- 04
- 05






























