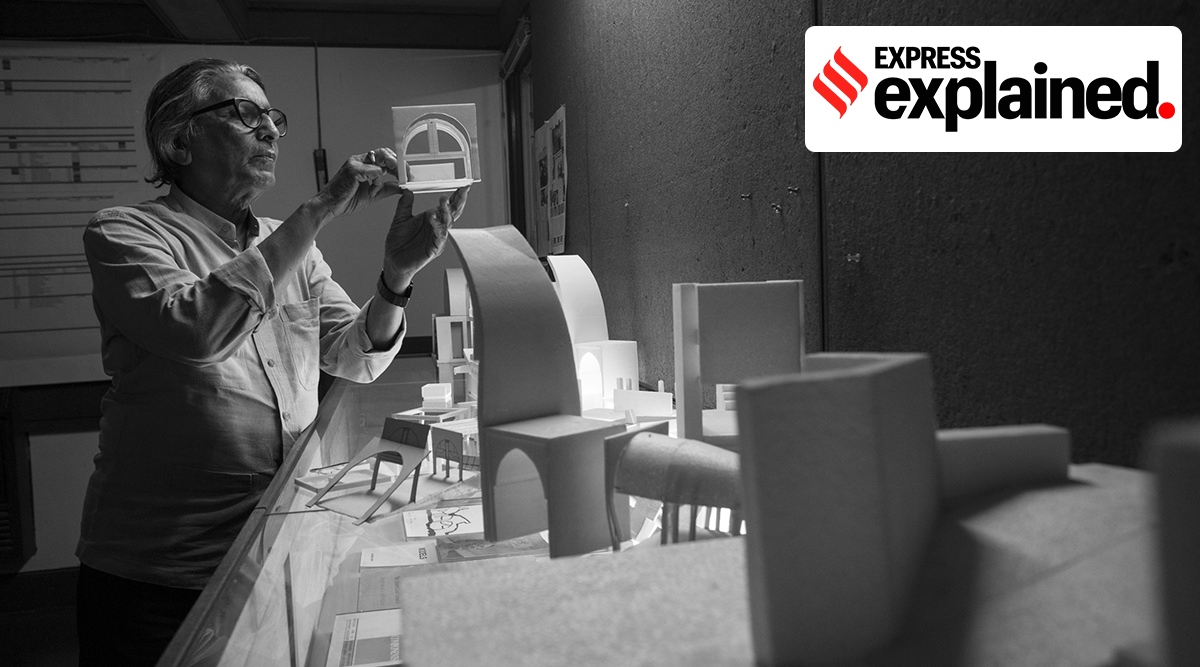BV Doshi passes away: Five features that defined the master architect’s work
Doshi said he lived in paradoxes, living inside and outside at the same time.
 BV Doshi passed away on Tuesday. Archive
BV Doshi passed away on Tuesday. Archive Balkrishna V Doshi, architect, planner, and educator, who passed away on Tuesday, gave Indian architecture the legacy of questioning everything.
At the time he began work in India, it was finding its feet as an independent nation. There was an urgency, an eagerness to create something that hadn’t been done before. It was a fervour that had caught the imagination of many architects working at the time, including Achyut Kanvinde, Charles Correa, Anant Raje and Raj Rewal. Institution building and town planning were preoccupations that led to many architectural landmarks.
In the midst of this, Doshi was in search of a cultural centeredness that has anchored his 100-odd buildings across the country. Values of empathy and a humane approach, a sense of community, and a belief that buildings are living organisms, more than just brick and mortar, make Doshi’s work unique.
Breaking hierarchies
In the Life Insurance Corporation (LIC) housing, Ahmedabad (1973), Doshi argued for mixed-income housing, where a two-bedroom dwelling was at the base, a one-bedroom unit above it, and a 400sqft house at the top. Connected by a continuous staircase, this ziggurat-kind of design allowed for incremental expansion for families, while it gave every home an open space.
 BV Doshi in Ahmedabad. (Express Photo by Javed Raja)
BV Doshi in Ahmedabad. (Express Photo by Javed Raja)
He expanded on this idea in the Aranya Community Housing in Indore (1989). Until then, government housing was in a grid-format with basic amenities of a plinth and a toilet. Doshi once again merged income groups, curved and connected spaces to make green pedestrian paths, and designed a kit-of-parts that included windows, railings and balconies, so that people could reorganise their homes if they wished. It made the government and the real-estate industry sit up and take notice, where design became a process more than a destination.
Open-door education
The site for the School of Architecture (CEPT University) was once an abandoned brick kiln. Its undulating terrain would inspire Doshi to work with the lay of the land, opening up classrooms to rolling-green mounds. It isn’t unusual to see half walls between classrooms and teachers yelling to students on the upper floor to pipe down. It was meant as a space for “education without doors”. Windows became walls and extended bays could turn into studios. The remarkable entry into the building too, is symbolic of the multiple ways to interpret or enter the space – two staircases converge to bring a visitor in.
Keeping the ancient modern
In planning the extension for Vidhyadhar Nagar, Jaipur (1984), Doshi and his team analysed Chandigarh, which was planned by Doshi’s mentor, Le Corbusier, and the old, walled city of Jaipur. They saw that the city was planned on the idea of the mandala, with an ordered hierarchy of spaces.
The team’s comprehensive development plan would be a nod to new ways of managing water, energy and material resources. They asked fundamental questions: Can the plan make way for pedestrians such that they can reach markets and workplaces within walking or cycling distance? Can the zoning be opened up for mixed-use development and can they create varying scales to allow for communities to work together? The team repaired denuded forest land, made channels for water harvesting and recycling waste, and gave scope to small businesses to set up shop in residential areas, revitalising the city.
Outside is inside
Doshi said he lived in paradoxes, living inside and outside at the same time. In his buildings too, this idea emerges – where the buildings recede and the in-between spaces come alive. This can be best seen in one of Doshi’s finest works – the Indian Institute of Management (IIM) Bangalore (1977-92). Inspired by his visits to old cities, temples and villages of India, Doshi designed IIM-B as a series of courtyards, from large ones between classrooms to smaller ones between dormitories and around the institute.
While the campus was designed over 20 years, and Doshi saw many directors come and go, the one constant was his belief that spaces should be enriched by the imagination, not necessarily by the form of the structure. His fascination for jharokhas, corridors and open volumes feature in this project as well. Today, greenery has taken over the walls in such a way that it is hard to tell where the outside ends and the inside begins.
 BV Doshi in Ahmedabad. (Express Photo by Javed Raja)
BV Doshi in Ahmedabad. (Express Photo by Javed Raja)
Willingness to experiment
Amdavad Ni Gufa (1994), in collaboration with artist MF Husain, may have its critics. Yet one cannot overlook the masterly control that Doshi had in laying out the dome-like projections, where the walls, the ceiling and the floor are a contiguous whole. It was how Doshi always worked, constantly in dialogue with things around him, allowing music, art, mythology to flood his imagination. Even as columns twisted, tilted and turned, bringing many structural challenges, Doshi didn’t shy away from them, making this structure one of his most-visited projects.
- 01
- 02
- 03
- 04
- 05






































