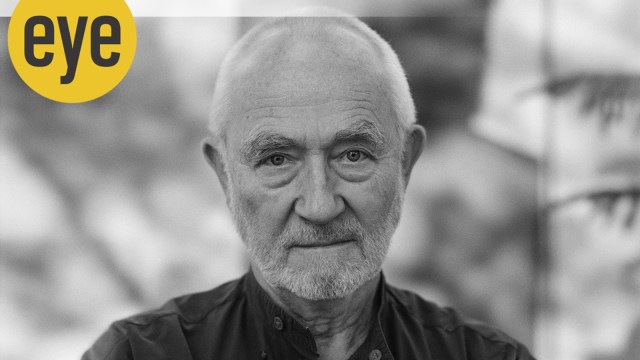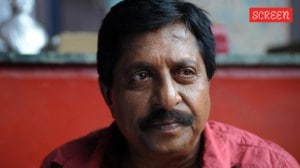Why imperfections are important, according to architect Peter Zumthor
Swiss architect Peter Zumthor on what lies at the core of his work, skills that India should hold on to and his advice to young architects
 Peter Zumthor was in Delhi for the India Design ID, and gave talks in Mumbai, Chandigarh, and Bengaluru (Photo credit: C. Scholz, Zürich)
Peter Zumthor was in Delhi for the India Design ID, and gave talks in Mumbai, Chandigarh, and Bengaluru (Photo credit: C. Scholz, Zürich)In a conversation in 2018 in Finland between Swiss architect Peter Zumthor and Finnish architect Juhani Pallasmaa, they discussed spaces of comfort and experience in their homes. While Pallasmaa speaks about the mood of the space, Zumthor is more definite in his explanation. “I like to sit in a space and have a wall at my back, I would like to look at the sea…or the mountains but I don’t have that…but what I have is a garden, which is pure luxury, it makes me quiet. I know nothing of plants but I feel protected… and when I sit there, to the left there are three steps up to the kitchen, to my right is the stube (living room)… and what is extremely important for me, is the corner bench in the kitchen… the stube has to be in wood and needs a fireplace.” In these few lines, Zumthor seems to lay out the “how-it-is” ness of things.
As an architect who has been designing for over four decades, it is not form or the visual aspects that captivate him but it’s how the floor feels beneath the feet, how the walls curve and respond to touch, how light scoops the darkness out of a space, or how a façade hides and reveals the inner workings of a building.
The Pritzker Prize laureate, Zumthor, 80, was in Delhi for the India Design ID and subsequently gave talks in Mumbai, Chandigarh, and Bengaluru last month, which were organised by the Embassy of Switzerland, part of its SwitzerlandIndia 75 initiative.
One could imagine the central theme of Zumthor’s architecture is time. In 1998, an elderly farmer couple in Germany wrote to Zumthor requesting if he would draw out a plan for a chapel they wanted in a field back in their village in Mechernich-Wachendorf. Zumthor agreed to do it because Bruder Klaus was also his mother’s favourite saint and the patron saint of Switzerland. It would take nine years to finally build the Bruder Klaus Field Chapel, which took conventional farmers and an unconventional technique to become a one-of-a-kind chapel, which can hold about three to four people at a time. A deeply meditative space, that expands and contracts as one moves from the entrance to the centre of the chapel, was shaped as a wigwam, with a teardrop oculus at the top to allow in light. The interior walls were formed with 112 tree trunks layered with 50 cm-high rammed concrete bands, packed on each layer for 24 work days. When finished, the dried timbre was set on fire for three weeks giving the undulating concrete walls a charred finish. The chapel floor was covered with lead and then melted manually on site. It would be apt to say Zumthor manages to defamiliarise the everyday through his work, be it a chapel, a museum, an apartment or a pavilion.
“Nowadays architecture is treated as fashion. It’s all about form and structure. You never see the inside because it’s all steel and concrete. The walls and flooring are prefabricated, everything is made in a factory. It’s perfect for a glossy magazine but that’s not how you measure space. Such sleek spaces carry no human trace of making, and that’s such a goddamn loss. It would be best if you can see a wall or a window and say, ‘ah there he made a mistake’, if they allowed for those imperfections, that’s us. These skills still exist in India, it shouldn’t die out,” says Zumthor, as we talk beneath a peepal tree at the National Crafts Museum in New Delhi.
His years spent being an apprentice to his father, a cabinetmaker, gave him a centrality and sense of proportion, that was further reinforced when he studied at the Basel Arts and Crafts School and later, industrial design and architecture at Pratt Institute in New York. In the 1970s he moved to Graubünden, Switzerland, to work for the Department for the Preservation of Monuments, where he honed his understanding of materials and skills of looking and making. So when he began his practice in 1979 in the remote forested village of Haldenstein, Switzerland, it was his way of keeping away from the distractions of city life, and a commitment to be on the quieter planes of building.
“Architecture has to be practical, someone needs a space to live and to work. That’s where I start. The core of my profession is to create space. First, I must understand the place and look at what people want and their context and then see what I can do. I try to imagine what I have to design, I have a good sense of space, maybe I have some talent,” he says. His project models are legendary for the ability to walk-in through them.
A place that testifies to that is the Thermal Vals in Switzerland. The village known for its hot springs had seen a tourism revival, which got the Val municipality to invite Zumthor to design new baths for a spa hotel in 1983. Using over 60,000 quartzite slabs as a salute to the beauty of the valley, Zumthor drew out six pools, with different temperatures from fire to ice, taking users on a journey down cavernous paths, letting light and shadow flit and float through the space. When it was inaugurated in 1996, it was applauded for its contemporary take on Roman baths, and its “lesson in boldness and aesthetics”. The space has a Keatsian lilt, with unheard melodies and embalmed darkness, where Zumthor lets in the light without chasing the shadows.
If in his 2007 Kolumba Art Museum in Cologne, Germany, he resurrects the ruins of a Gothic church, that was destroyed in World War II, being “completely at ease with its many layers of history”, in the new wing for the Los Angeles County Museum of Art (LACMA), he did away with columns, giving the museum an amphibious shape, with 60-ft-long cantilevers and an contiguous exhibition space that’s almost three football fields long. It replaces four older buildings, to which Zumthor says, “old has to go and new has to come”.
He has said in the past, “you cannot order a Zumthor building”. His way of “fussing over” details and innate knowledge of materials and honouring experience more than reason makes him the architect who doesn’t follow a prescribed rulebook. When young architects ask him for advise, he says: “Do it the way your mother likes it”.
- 01
- 02
- 03
- 04
- 05































