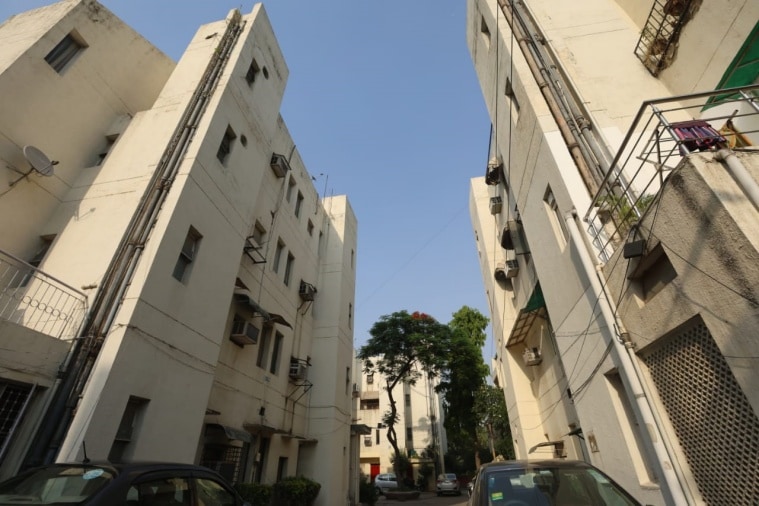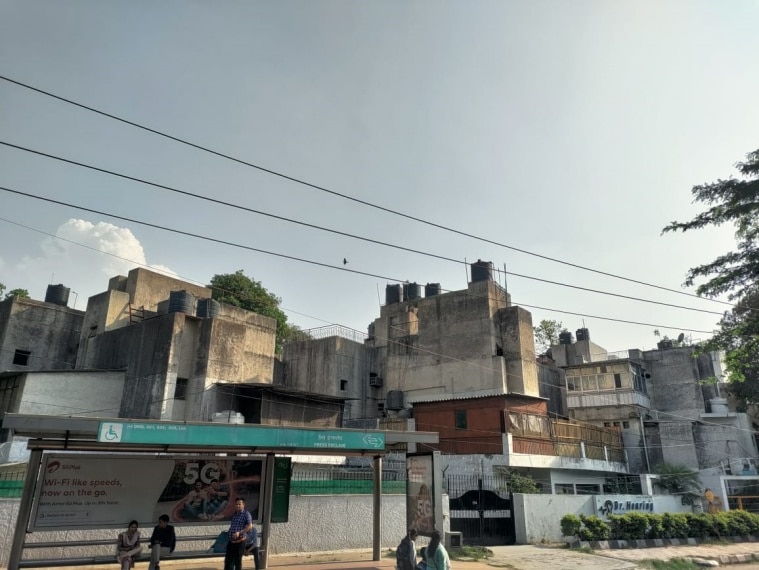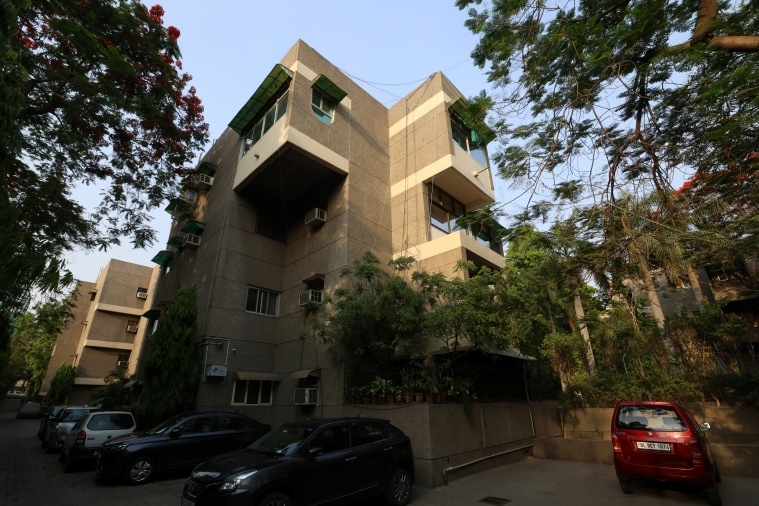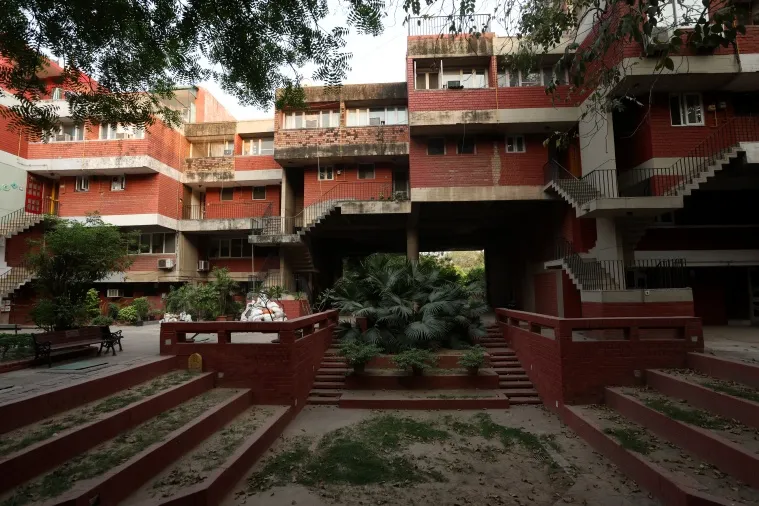How DDA built the middle class dream and shaped modern Delhi
The DDA formed in 1957 reflected the Nehruvian ideals of the time. Its original objective was to provide a framework of development for the national capital’s new and chaotic growth. It gradually moved into constructing houses for Delhi’s growing middle class — a section which, though not wealthy, could afford to pay for DDA houses.
 Since 1961, the DDA has been the single largest builder in Delhi. (Express Photo by Gajendra Yadav)
Since 1961, the DDA has been the single largest builder in Delhi. (Express Photo by Gajendra Yadav) At Home in Delhi’ is a five-part series exploring Delhi beyond its monumental architecture, taking a close look at the everyday structures that make the city unique. The series will delve into the history, design, and significance of the various buildings that make Delhi and how they reflect the cultural, social, and economic forces at play. Beginning with the age-old havelis, the series will move on to Art Deco homes, DDA housing, industrial housing, and lastly, modern housing.
Surabhi Singh (55) has been living in Delhi’s Press Enclave Colony since the 1970s. Her father, who was a media professional, had moved to Delhi from Madras and was looking to find a new home in the city. “The DDA complexes were the only ‘urban’ and planned societies in Delhi at that time,” recounts Singh. Most of her neighbours were school teachers or journalists like her father, thereby giving the colony its name. “Things, of course, have changed now. I think as IT jobs have become dominant, the younger population have moved to Gurgaon to be closer to their offices. Most families living here in the 70s have also moved out,” says Singh.
For a resident of Delhi, possibly the most dominant and all-pervasive part of everyday life is the familiar sea of public housing built by the Delhi Development Authority (DDA). It exists in every part of the city and has become synonymous with the experience of the city. These endless monoliths, miles of whitewashed expanse, are an intrinsic feature for people from all levels of society — for the middle-class who live here, for the poor who are employed as domestic helps, and for the other residents of the city who have friends or relatives living here.
Since 1961, the DDA has been the single largest builder in Delhi. Its original objective was to provide a framework of development for the national capital’s new and chaotic growth. It gradually moved into constructing houses for Delhi’s growing middle class — a section which, though not wealthy, could afford to pay for DDA houses.
History of DDA
DDA was set up through the Delhi Development Act passed in December 1957. As the city received millions of refugees in the aftermath of the Partition along with an increasing population of public and private sector professionals, it was expanding without a comprehensive plan. The broad objective of this new body was to promote development of the city in accordance with the Master plan.
The newly formed body reflected the Nehruvian ideals of the time. As the city and the country faced riots and displacement, Nehru gave the vision for the capital city: “We have to build a noble mansion of free India where all her children may dwell”. Just as the British Lutyen’s was created with assistance from western planners, the master plan was a modernist dream created with inputs from the Ford Foundation from America. According to AK Jain (74), who retired as the Commissioner (Planning) of the DDA: “The PM was concerned about the masses living in slums at the time and wanted to remedy the situation. He wanted to take a unified planning approach for this new city and make it a model of urban development for independent India”.
 The DDA reflected the Nehruvian ideals of the time. (Express photo by Gajendra Yadav)
The DDA reflected the Nehruvian ideals of the time. (Express photo by Gajendra Yadav)
The first Master plan sought to create six “ring towns” from Delhi’s periphery, each with its own “economic, social and cultural ties with the central city”. The central idea of the planning was not only to bring order but also to plan beautifully. The Master Plan suggested that beauty “should pervade the design of all public and private buildings: modern industrial buildings in attractively landscaped grounds, pleasing shopping centres, simple and beautifully designed schools and homes”.
The DDA took over the sole responsibility and authority of directing the city’s growth and planning. It accumulated a large amount of land, totalling over 50,000 acres, for construction and redevelopment projects, while private development came to a halt in the city.
Partha Mukhopadhyay, a senior fellow at the Centre for Policy Research, in an article titled Delhi’s modernist dream proves a far-fetched fantasy describes the DDA’s approach of taking control of the entire city as a public project, with the aim of transforming it into an imperial capital.
As the mammoth task of DDA started, six broad types of housing projects could be identified: First, infrastructure upgrade of existing housing (such as Rajendra Nagar and Nizamuddin); second, rehabilitation of slums; third, public housing built by DDA with a focus on resettlement followed by plotted development schemes planned by DDA and undertaken by private players (such as Safdarjung and Janakpuri), fifth cooperative housing societies and finally facilitation of infrastructure of unauthorised colonies (in cooperation with other departments such as MCD for over 200 colonies like Aadrash Nagar).
These flats were allotted on the basis of a lottery system and anyone who did not have property in Delhi could apply. This encouraged people from middle and lower middle class backgrounds, and also those who had migrated to Delhi from other parts of India for jobs, to invest in housing. It was seen as a progressive step towards achieving social and economic equality as it was said to eliminate nepotism and corruption in the allotment process.
 The Press Enclave Colony in Saket. (Express Photo by Gajendra Yadav)
The Press Enclave Colony in Saket. (Express Photo by Gajendra Yadav)
Commenting on the design philosophy of the flats, Jain says: “The focus while designing and constructing was that the property should be usable for at least a generation of roughly 30-35 years. The design had to be a balance between modesty and functionality. At the time, owning your own house automatically meant you would climb up the socio-economic ladder and thus, in a generation perhaps move to a better house.”
Criticism
DDA and the authority that it exercised were never beyond criticism. Even in 1957, as the Lok Sabha debated the DDA Act, members of the Opposition argued that the new land monopoly would result in the government acquiring agricultural land from farmers at low prices and selling it later at higher rates, thereby becoming the actual speculator.
In his 1973 study, late Ashish Bose, a prominent Indian demographer, criticised DDA for prioritising land development to maximise profits rather than focusing on housing programmes. Despite claiming to benefit low-income groups, affordable housing was not developed, resulting in persistent housing shortages and unintended urbanism. Meanwhile, DLF emerged as the leading developer of Gurgaon, operating outside of Delhi’s boundaries.
DDA and the master plans have also been criticised for reflecting colonial planning ideals and promoting centralisation as this was the only development agency placed directly under the central government and not the state government.
Historian Gyan Prakash, in his article The Urban Turn, says that “underlying the power granted to technocratic elites and experts, such as Le Corbusier, was the understanding of urbanisation as the pinnacle of the nation’s social and political development… This removed planning from the scrutiny of democratic politics”. It was believed that the Master Plans would “tame” the city, essentially creating an image of the city for the world rather than planning for the people.
According to a policy review paper Critique of the Post-Colonial Indian Capital City State by urbanisation researcher Nipesh Narayanan, the core master plans have remained the same even with the 2021 Master Plan that aims to “create a world-class city”.
Despite the criticism of DDA’s administration and regulatory land policies, its housing projects have contributed significantly to shaping the city’s landscape. In fact, without active realisation, these housing colonies have come to define the architecture of the mid-20th century Delhi.
Debjoy Mitra , an architect based out of Delhi, says that “despite DDA’s failure to meet their projected number of houses to be made, the agency has played a decisive role in both constructing and facilitating housing projects. As of 2020, the agency had built four lakh houses. An estimate by the DDA and the National Institute of Urban Affairs (NIUA) suggests that almost 31.67 percent of housing in Delhi is through the DDA either directly constructed or through the facilitation of plotted housing development”.
Modern housing, traditional elements
The DDA built housing can be typically divided into Economically Weaker Sections (EWS)/Janta flats (33.84 per cent of the total housing built by the DDA), Lower Income Group (LIG, 33.30 per cent), Middle Income Group (MIG, 17.37per cent), and High Income Group (HIG, 15.49 per cent).
Mitra elaborates, “The typology followed by the DDA built housing was based on the size of the unit and the number of bedrooms. The layout was functional but with large generous rooms with proper natural light and ventilation from all sides. For the units built till around 2005, the rooms were generous by planning standards and airy and naturally ventilated”.
DDA regularly also commissioned services of established architects like Raj Rewal, Kuldip Singh, Charles Correa among others to build their houses.
 Yamuna Apartments in Delhi (Express Photo by Gajendra Yadav)
Yamuna Apartments in Delhi (Express Photo by Gajendra Yadav)
While modernist architectural principles primarily influenced the DDA’s housing designs, they also incorporated traditional elements to create a unique fusion of old and new. One example is the Yamuna Apartments in Alaknanda, designed by Ranjit Sabikhi and completed in 1985. The complex offers a refreshing blend of traditional Indian architectural elements and modern design principles. It has 280 dwelling units spread across 35 blocks, with a mix of two, three, and four-bedroom apartments. The key traditional elements in Yamuna Apartments include courtyards (like traditional Indian havelis), jaalis, and chajjas (perforated screens and horizontal shaded balconies) and staggered terraces.
Tara Apartments in South Delhi, designed by Charles Correa in 1975, is another example of the DDA’s vernacular housing designs. The 160 units complex was designed to house families displaced during Partition. All the apartments look onto the central courtyard space, which functions as a community space much like the traditional Indian mohallas. In addition, this modern interpretation of the traditional Indian street is designed in a way where the staggered housing units create terraces to shade the courtyard and thus make it comfortable during the hot summer months.
Sakshi who lives with her parents in Tara Apartments says “though our flat is smaller than most of the colony houses nearby (developed by private builders), the common areas make up for it. Our small balcony is our favourite place as I have grown up talking to my friends across the courtyard from here. Now my mother talks to her friends from here and is also growing some kitchen plants. I don’t think we would get such a neighbourhood anywhere else in South Delhi now.” She says there is also a small fountain area in the courtyard which creates a nice atmosphere, especially in the evenings. “There are problems of course since the infrastructure is old now and every other month we need to make some repairs. Parking is another problem since these colonies were designed at a time when cars were not so common. Now every family has at least two cars,” adds the 27-year old.
 Tara Apartments in South Delhi, designed by Charles Correa in 1975 (Express Photo by Gajendra Yadav)
Tara Apartments in South Delhi, designed by Charles Correa in 1975 (Express Photo by Gajendra Yadav)
Commenting on the changes in the typical layout of the houses, Mitra says, “the architecture and layout of these DDA flats were very modern. The design principles allowed for the maximisation of daylight and natural ventilation, shaded and intimate green spaces, and spacious interiors. All of these characteristics are still visible to this date, even though most of these housing complexes have undergone massive changes over time.” However, the DDA houses built after 2005 and the shift from low-rise to high-rise buildings marks a change that will well and truly alter the skyline of the city of Delhi, and not necessarily for the better.
“The new 13-storeyed in-situ slum redevelopment project in south Delhi’s Kalkaji has ushered in this shift. These newer, denser constructions also do not have natural light and ventilation like the earlier ones did,” notes Mitra.
Taking a backseat
However, over the last few years, the DDA has taken a backseat as private players have emerged as more dominant. The demand for DDA housing has also seen a dip since 2014, which has made DDA only a “facilitator” of the Master Plans. As most of the land in the city has already been developed and transferred to the MCD for governance, the major areas that remain with the DDA are on the periphery, such as Dwarka, Narela and Rohini.
In order to continue with its mandate of serving the housing needs of the masses, the DDA needs a makeover to keep up with private builders and address the criticisms it faces. The existing DDA complexes are in desperate need of a facelift. The DDA must step up its game and bring in fresh ideas for architecture and sustainability in its projects.
Mitra also highlights the sharp increase in the number of people surrendering their allotted houses “with complaints of inadequate spaces, no proper ventilation and a lack of basic urban services as the reasons attributed to the surrendering of allotments”.
Talking about the defining role DDA played in urbanising the city, Raghubir Singh (83) of Khirki village says, “I am older than the DDA and born in a Delhi that was still largely rural. For people like us in the villages (now urban villages), the DDA colonies symbolised sheher (city). Between 1960 and 1990, all of our farmland was developed by the DDA. Those who lived in their planned “pucca” houses represented the modern citizen for those of us still living in semi-permanent houses. Now things have changed, and our village probably has better houses than the flats since they have never been upgraded.”
Further Readings:
Nayanjot Lahiri, Delhi’s Capital Century (1911–2011), paper presented at the Colloquium Program for Agrarian Studies, 4 Mar. 2011
Diya Mehra, Planning Delhi ca. 1936–1959, South Asia: Journal of South Asian Studies, 2013
Charles Correa, Housing and Urbanization, Urban Design Research Institute, Mumbai, 2013.
David Adler, Delhi’s modernist dream proves a far-fetched fantasy, The Guardian, 2016.
AK Jain, The Making of a Metropolis : Planning and Growth of Delhi, National Book Trust, 1990
- 01
- 02
- 03
- 04
- 05































