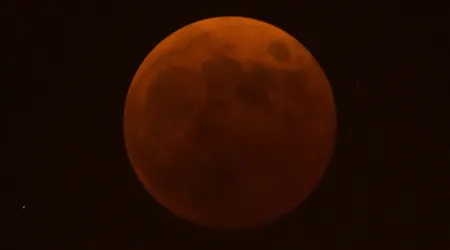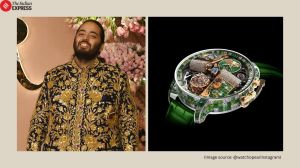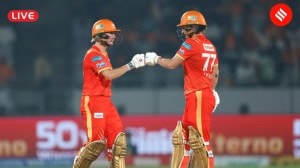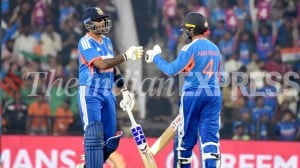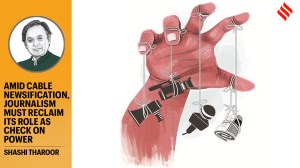What lies beneath disputed structure
Excavation at the disputed site of Ram Janmabhumi 8212; Babri Masjid 8212; was carried out by the Archeological Survey of India from 12 Ma...

Excavation at the disputed site of Ram Janmabhumi 8212; Babri Masjid 8212; was carried out by the Archeological Survey of India from 12 March 2003 to 7 August 2003. During this period, as per directions of the Hon8217;ble High Court, Lucknow, 82 trenches were excavated to verify the anomalies mentioned in the report of the Ground Penetrating Radar Survey which was conducted at the site prior to taking up the excavations.
The anomalies were confirmed in the trenches as pillar bases, structures and foundation though no such remains were noticed in some of them at the stipulated depths and spots. Besides the 82 trenches, a few more making a total of 90 were also excavated keeping in view the objective fixed by the Hon8217;ble High Court to confirm the structures.
The results of the excavation are summarised as hereunder:
The Northern Black Polished Ware NBPW using people were the first to occupy the disputed site at Ayodhya. During the first millennium BC although no structural activities were found in the limited area probed, the material culture is represented by terracotta figurines of females deities showing archaic features, heads of terracotta and glass, wheels and fragments of votive tanks etc.
On the basis of material equipment and 14C dates, this period may be assigned to Circa 1000 BC to 300 BC.
The Sunga horizon second-first century BC comes next in order of cultural occupation at the site. The typical terracotta mother goddess, human and animal figurines, beads, hairpin etc represent the cultural matrix of this level. The pottery collection includes black, red and grey wares etc. The stone and brick structure found from this level mark the beginning of structural activity at the site.
The Kushan period first to third century AD followed the Sunga occupation. Terracotta human animal figurines, fragments of votive tanks, beads, antimony rod, bangle fragments and ceramic industry represent the typical Kushan occupation. Another important feature of this period is the creation of large-sized structures as witnessed by the structure running into 22 courses.
The advent of Guptas fourth to sixth century AD did not bring any qualitative change in building activity although the period is known for its artistic elements. However, this aspect is represented by the typical terracotta figurines and a copper coin with Sri Chandra Gupta and illustrative potsherds.
During the post-Gupta-Rajput period seventh to 10th century AD, the site has witnessed structural activity mainly constructed of burnt bricks. However, among the exposed structures, there is a circular shrine which speaks of its functional utility for the first time. Though the structure is damaged, the northern wall still retains a provision for pranala waterchute which is a distinct feature of contemporary temples already known from the Ganga-Yamuna plain.
Subsequently, during the early medieval period 11th-12th century AD a huge structure, nearly 60m in north-south orientation, was constructed which seems to have been short-lived, as only four of the 50 pillar bases exposed during the excavation belong to this level with a brick crush floor.
On the remains of the above structure was constructed a massive structure with three structural phases and three successive floors attached with it. The architectural members of the earlier short-lived structure with stencil-cut foliage pattern and other decorative motifs were reused in the construction of the monumental structure having a huge pillared hall providing evidence of a construction of public usage which existed for a long time during the period VII Medieval-Sultanate level 8212; 12th to 16th century AD. It was over the top of this construction during the early 16th century, the disputed structure was constructed directly resting over it. There is sufficient proof of existence of a massive and monumental structure having a minimum dimension of 50x30m in north-south and east-west directions respectively just below the disputed structure. In course of present excavations nearly 50 pillar bases with brick bat foundation below concrete blocks topped by sandstone blocks were found.
The centre of the central chamber of the disputed structure falls just over the central point of the length of a massive wall from the preceding period which could not be excavated due to presence of Ram Lala at the spot in the make-shift structure.
It is worthwhile to observe the various structures exposed from the Sunga to Gupta period do not speak either of their nature or functional utility as no evidence has come to approbate them.
Another noteworthy feature is that it was only during and after Period IV Gupta level onwards upto Period IX late and post-Mughal level that the regular habitational deposits disappear in the concerned levels and structural phases are associated with either structural debris or filling material taken out from the adjoining area to level the ground for construction purpose. As a result of which much of the material in the form of pottery, terracottas and other objects of preceding periods, particularly of Period I NBPW level and Period III Kushan level are found in the deposits of later periods mixed along with their contemporary material.
The Hon8217;ble HC, in order to get sufficient evidence on the issue involved 8216;8216;whether there was any temple/structure which was demolished and mosque was constructed on the disputed site as stated on page 1 and further on page 5 of their order dated March 5, 2003, had given directions to ASI to excavate at the disputed site where the GPR Survey has suggested evidence of anomalies which could be structure, pillars, foundation walls, slab flooring, etc which could be confirmed by excavation8217;8217;.
Now, viewing in totality and taking into account the archeological evidence of a massive structure just below the disputed structure and evidence of continuity in structural phases from the 10th century onwards upto the construction of the disputed structure alongwith the yield of stone and decorated bricks and mutilated sculpture of divine couple and carved architectural members including foliage patterns, amalaka, kapotapali doorjamb with semi-circular pilaster, broken octagonal shaft of black schist pillar, lotus motif, circular shrine having pranala waterchute in the north, 50 pillar bases in association of the huge structure, are indicative of remains which are distinctive features found associated with the temples of North India.
- 01
- 02
- 03
- 04
- 05







