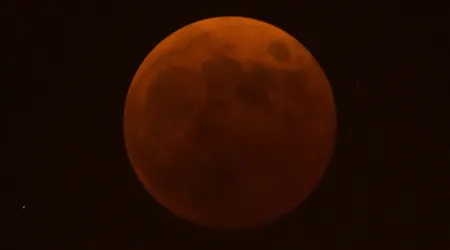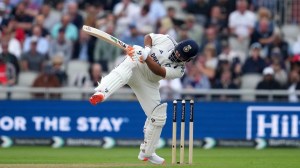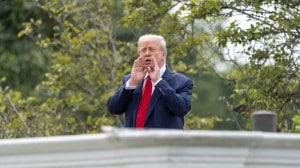The museum built by the British,with Kurla basalt and Malad stone
An iconic structure in south Mumbai,Chhatrapati Shivaji Maharaj Vastu Sangrahalayas dome draws inspiration from Gol Gumbaz of Bijapur
Designed after the Gol Gumbaz of Bijapur,the dome of the Chhatrapati Shivaji Maharaj Vastu Sangrahalaya (CSMVS) formerly known as the Prince of Wales Museum is inspired by the Indo-Saracenic architecture,a synthesis of Muslim designs and Indian materials,and dominates the skyline as one comes down the Colaba Causeway.
The Indian pillared hall,the arched pavilion,the dome rising above the huge intersecting arches forming a geometrical pattern all these together make the museum building a grade-I heritage structure. The circumference of the central dome is 56.2 m and there are other miniature domes.
The dome of this building as well as that of the GPO are designed after the Gol Gumbaz of Bijapur and the finial is copied from the Taj at Agra. The architect of the building,George Wittet,was selected after an open competition in 1909. He was known for the Indo-Saracenic style of architecture,of which this museum is one of the best examples. It combines Hindu and Saracenic architecture forms,at times incorporating some elements of western architecture, said S Mukherjee,CSMVS director.
On November 11,1905,the foundation stone of the museum was laid by the Prince of Wales (later King George V) and it was named Prince of Wales Museum of Western India. The winning entry by Wittet thus saw the construction of a beautiful,solid structure of locally quarried grey Kurla basalt and a buff trachyte Malad stone. The building was completed in 1914,but was open to the public on January 10,1922. The museum of Western India is an Indian composition. The real reason why it is so is because it was instructed that the design should be Indian in character, Wittet had then said.
According to Vandana Prapanna,curator,miniature paintings,CSMVS,all employees of the museum are emotionally attached to the dome. Every time an employee,who is on leave for a long duration,says that he or she is missing the museum,we say that you need the dome therapy. For us,the dome is the identity of CSMVS and gives the building a different kind of grandeur. There is a sense of pride and belonging that it instills in us all, said Prapanna.
The museum has carefully and consciously preserved its original structure and surroundings,and according to many,it is perhaps the only place today in this part of Mumbai where visitors can have a glimpse of an undisturbed heritage precinct.
The museum has a separate department for maintenance of its property. Major repairs were carried out in 1995 and since then,the dome as well as the building are maintained by the management in consultation with conservation experts.
The dome was initially done with lime plaster and two decades later,it was covered with China mosaic. The big dome has smaller domes that percolate it. We had to rework and restore them. Work started in 2008 and it was completed by 2009. Though it is modelled on Gol Gumbaz,the latter is made of stone while concrete was used in the case of museum dome, said conservation architect Abha Narain Lambah,who was in charge of the restoration of the museum in 2008.
mihika.basu@expressindia.com












