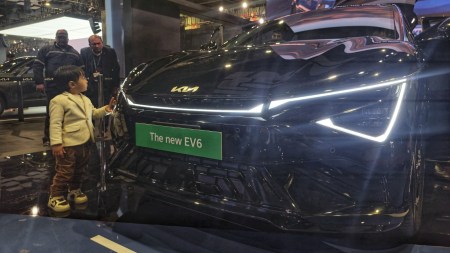Tradition meets modernity at G20 venue: PM to inaugurate new Pragati Maidan Convention Centre
In a RTI reply to The Indian Express, ITPO said the project cost approved in 2017 was Rs 2,596.25 crore, which was revised to Rs 2,698.51 crore due to the increase in estimated cost of the underground tunnel and other external arrangements for traffic.
 Owned by India Trade Promotion Organisation, the Pragati Maidan project was executed by NBCC (India) Ltd and its contractor. (Photos from PIB)
Owned by India Trade Promotion Organisation, the Pragati Maidan project was executed by NBCC (India) Ltd and its contractor. (Photos from PIB) Bringing state-of-the-art facilities together with traditional art, the new International Exhibition-cum-Convention Centre (IECC) at the redeveloped Pragati Maidan complex — venue of the G-20 Summit in September — is set to be India’s largest conference and exhibition venue. Prime Minister Narendra Modi will inaugurate the centre Wednesday.
Spread over 53,399 sqm, the IECC has the capacity to seat 7,000 people in its multi-purpose and plenary halls combined — larger than the iconic Sydney Opera House which can hold around 5,900 in its various halls.
In a statement Monday, the Prime Minister’s Office said IECC was developed at a cost of around Rs 2,700 crore in the 123-acre Pragati Maidan complex. “The convention centre is developed as the centrepiece of Pragati Maidan complex. It is… designed to host large-scale international exhibitions, trade fairs, conventions, conferences, and other prestigious events…,” the PMO said.
 The IECC will be India’s largest conference and exhibition venue. (Photo from PIB)
The IECC will be India’s largest conference and exhibition venue. (Photo from PIB)
Work on the redevelopment began in 2017 after demolition of several existing exhibition halls, including the Hall of Nations which was designed by architect Raj Rewal and constructed to mark 25 years of Independence.
The IECC also has a 3,000-seater amphitheatre, several meeting rooms and a business centre. Parking for 5,500 cars has also been provided.
“The architectural design of the convention centre is inspired from Indian traditions and showcases India’s confidence and conviction in its past while also embracing modern facilities and way of life,” the statement read.

The building’s elliptical shape is inspired by the shankha or conch shell, while its walls and facades have several elements of traditional art, the PMO said. Among the themes depicted are “surya shakti”, which highlights India’s efforts towards solar energy; “Zero to ISRO”, which showcases achievements in space; and “Pancha Mahabhuta”, which highlights the five elements — sky, air, fire, water and earth, the PMO statement said.
“Further, the IECC complex features seven exhibition halls, each serving as a versatile space for hosting exhibitions, trade fairs, and business events. These are designed to accommodate a diverse range of industries and showcase products and services from around the world,” it said.
 Work on the redevelopment began in 2017. (PIB)
Work on the redevelopment began in 2017. (PIB)
The IECC has been designed by international firm Aedas, which is the architect of Marina Bay Sands in Singapore, and Indian firm Arcop, which was one of the sub-consultants for IGI Airport Terminal 3. Owned by India Trade Promotion Organisation, the Pragati Maidan project was executed by NBCC (India) Ltd. and its contractor, Shapoorji Pallonji.
 Owned by India Trade Promotion Organisation, the Pragati Maidan project was executed by NBCC (India) Ltd and its contractor, Shapoorji Pallonji. (Image source: PIB)
Owned by India Trade Promotion Organisation, the Pragati Maidan project was executed by NBCC (India) Ltd and its contractor, Shapoorji Pallonji. (Image source: PIB)
In a RTI reply to The Indian Express, ITPO said the project cost approved in 2017 was Rs 2,596.25 crore, which was revised to Rs 2,698.51 crore due to the increase in estimated cost of the underground tunnel and other external arrangements for traffic.
Of the seven new exhibition halls, four have been completed and inaugurated while three are ready and are yet to be officially opened, a NBCC official said.













