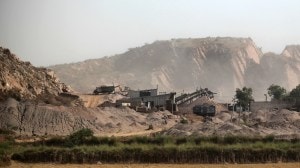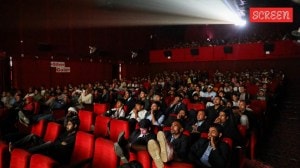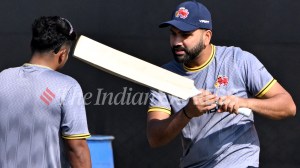Across the Tapi river from Surat is Rander, a district known for its street food and mosques. Standing out among its architectural wonders is the Quwat-e-Islam Masjid, also called Ek Khamba Masjid (one-pillar mosque), as it stands on a single pillar, on Variyavoli Street adjacent to Botawala Street.
From the single pillar in the basement stem out four arches and three minarets, each 50 ft tall, and on it rests the entire structure of mezzanine plus one floor.

Rander is now a part of the Surat Municipal Corporation. It had a population of Jains, Parsis and others and it was famous for its international trade network. Historians say the Rander port was built before the Surat port. Way back in 1200, Jains would trade different goods from the Rander area with Arabs, Africans, South East Asians and Middle Easterners. In 1225, Arab traders from Kufa in Iraq settled in Rander.
 The mosque was renovated in 1920 by Haji Ahmed Ibrahim Bharucha, a wealthy businessman of Rander.
The mosque was renovated in 1920 by Haji Ahmed Ibrahim Bharucha, a wealthy businessman of Rander.
Rander town is now dominated by the wealthy Sunni Bohra community, which has many of its members settled in the US, UK, South Africa, among other countries. Sunni Bohras settled in Rander and Mumbai after returning from Burma, where they had migrated to. They built mosques, burial grounds, schools, hospitals and banks in Rander town, which is spread over a 2 square km radius.
Suleman Mitchla, 75, a retired high school teacher who was a trustee of the Quwat-e-Islam Masjid, said, “Through our grandfather we know that the land was purchased from a Parsi family in 1850 by the Angulia family and others of Rander for Rs 5,000 and that the mosque was constructed at a cost of Rs 1.18 lakh. Around 15 people of Rander had contributed money for the construction of this mosque. For a long time, we have seen visitors including architecture students from the US, UK, Germany and other countries as well as different parts of India.”
The mosque was renovated in 1920 by Haji Ahmed Ibrahim Bharucha, a wealthy businessman of Rander, its pastel shades and ornate minarets adding to its beauty.
The elevation has a light green colour base, the shades changing on the engravings on the minarets and arch on the main gate. A stairway 4 ft wide, each step a foot high, leads one to another arch-shaped door, which is around 15 ft above ground level, to enter into the main hall—85 ft long and 60 ft wide, which is 2 ft below the main prayer hall (jamaat khana). The main hall is also used for large gatherings.
Story continues below this ad
The mosque’s hauz (water tank for ablutions) is built around a wooden deck. People also pray on the deck.
The single pillar that bears the mosque is around 4 ft tall. The two arches stemming from it are around 15 ft long and the two others 10 ft long. The entire mosque structure rests on these four arches and the pillar.
Next to the pillar is a grave. A 10-ft-deep water tank has been made in the basement to harvest rainwater. The first floor of the mosque has a large prayer hall, from where a wrought-iron stairway leads to the three minarets, each 50 feet tall from ground level. The minarets have pointed arches built in Gothic style with floral carvings and domes that have grooves flanked by ornate edges. Even though this mosque is geometrically laid out, unlike other mosques it has minarets only on three sides. The fourth corner has a kitchenette on the floor above it.
The internal prayer hall has a carved marble pulpit from where the imam delivers sermons. This prayer hall also has an exquisite lime-plaster fresco ceiling and chandeliers that are lit up during prayers. The outer prayer hall (jamaat khana next to the inner prayer hall) is surrounded by Rajasthani arches. The prayer hall also receives natural skylight and air ventilation through large glass pane windows.
Story continues below this ad
Amar Hatiya, who is a civil engineer and one of the mosque trustees, said, “The engraving on the entry arch gate towards the prayer hall mentions that it was renovated in 1920 AD. The three minarets with equal weight are at three different corners of the mosques equidistant to each other.
The fourth minaret was not built as there was no space due to the adjacent property of some private person. They constructed three minarets and to keep the balance of structure, with no possibility of a fourth minaret, they made a small room, which is used as kitchen, so that the structure stands still.”
 Income for the mosque comes in the form of donations made by Rander natives who have settled abroad.
Income for the mosque comes in the form of donations made by Rander natives who have settled abroad.
The mosque has six rooms, three entrance gates and 50 windows, with three stairs going toward the top of the minarets. “The pillar has been made so strong that no earthquake or flood has ever been able to cause any damage. The outer wall has been made with limestone and other materials and plaster thickness is 50 mm, which protects it from sun and rain,” Hatiya added.
There are two more trustees for the mosque—Bilal Mehtar and Mohammed Modan, who take care of its maintenance expenses. Income for the mosque comes in the form of donations made by Rander natives who have settled abroad.
Story continues below this ad
Nikhil Shah, a Surat-based researcher, wrote about the mosque on the Sahapedia website, “The architectural styles identified are as follows: vernacular, colonial, baroque and Arabesque, an eclectic mix which has been carefully designed with visual harmony and proportions that appropriate the building within the setting.”



 The mosque was renovated in 1920 by Haji Ahmed Ibrahim Bharucha, a wealthy businessman of Rander.
The mosque was renovated in 1920 by Haji Ahmed Ibrahim Bharucha, a wealthy businessman of Rander. Income for the mosque comes in the form of donations made by Rander natives who have settled abroad.
Income for the mosque comes in the form of donations made by Rander natives who have settled abroad.





