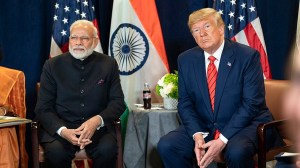A central chamber “tastefully decorated with carvings of animals and birds”, pillars with “lotus medallion” and “flower bud chains”, a “large decorated entrance gateway” on the wall of one of the chambers — these, according to the Archaeological Survey of India (ASI), formed part of “a large Hindu temple” that existed at the site in Varanasi where the Gyanvapi mosque now stands.

Hindu litigants have claimed that the Gyanvapi mosque was built on the site of the earlier Kashi Vishwanath temple after its destruction in the 17th century.
The ASI report, made public Thursday after its copies were handed over to Hindu and Muslim litigants by the court, in the section titled ‘Reply to Observations of the Court’, stated: “Based on the studies carried out, observations made on the existing structures, exposed features, and artefacts studied, it can be concluded that there existed a large Hindu temple prior to the construction of the existing structure.”
“This temple had a big central chamber and based on the study of the existing structures and available evidence it can be concluded that it had at least one chamber to the north, south, east and west respectively,” it stated.
“Remains of three chambers to the north, south and west can still be seen but the remains of the chamber to the east and any further extension of it cannot be ascertained physically as the area to the east is covered under (a) solid functional platform with stone flooring,” it stated.
“Entrance to the central chamber of the temple was from (the) west which has been blocked by stone masonry. Its western chamber was also connected with north and south chambers through a corridor accessible from its north and south entrances respectively.”
Story continues below this ad
“Main entrance to the central chamber was tastefully decorated with carvings of animals and birds and an ornamental torana. Figure carved on the lalatabimba has been chopped off and most of it is covered with stones, bricks and mortar which is used to block the entrance. Remains of a bird figure carved on the door sill, and part of which survived at the northern side, appears to be of a cock,” it stated.
Concluding that the western wall of the Gyanvapi mosque was the “remaining part of a pre-existing Hindu temple”, the ASI said, “Art and architecture of any building not only indicates its date but also its nature. Karna-ratha and prati-ratha of central chamber visible on either side of western chamber, a large decorated entrance gateway on the eastern wall of the western chamber, a smaller entrance and destroyed image on lalatabimba, birds and animals carved for decoration suggest that the western wall is remaining part of a pre-existing Hindu temple.”
On the pillars in the mosque complex, the report stated: “From the minute study of these pillars, it is found that pillars with (a) square section having lotus medallion in the centre and flower bud chains on the corners, were part of the pre-existing Hindu temple. These pillars and pilasters are reused in the existing structure after removing vyala figures and converting that space in floral design. The observation is supported by two similar pilasters still existing on the northern and southern wall of the western chamber in their original place. This similarity is established on the basis of scientific study, art and design.”
The first volume of the ASI report is divided into three main categories: Introduction, Structures, Summary.
Story continues below this ad
Under Introduction, it has the subheads – Court directive and Compliance, Constraints, Location, Settlement Plot number 9130, and Study Area. Under Structures, it has the subheads – Cellars, Existing Structure, Pillars and Pilasters, Western Wall, Inscriptions, Mason’s Marks, Measurements. Under Summary, it has the subheads – Reply to Observations of the Court, Brief Findings of the Survey. The first volume comprises 137 pages.
The second volume is on Scientific Studies and has the following subheads: Cleaning Operations and Finds, Scientific Investigations/Survey, X-Ray Fluorescence Report, Ground Penetration Radar Survey, Condition Report, Field Laboratory and Relative Humidity and Temperature. The second volume has 196 pages.
The third volume has Objects as the main heading and the following subheads: Artefacts, Retrieved Objects, Architectural Members. The third volume has 227 pages.
The fourth volume contains illustrations, with subheads Images and Figures. It has 238 pages.
Story continues below this ad
The survey was undertaken by a team led by ASI Additional Director-General Alok Tripathi.
During the study, objects like inscriptions, sculptures, coins, pottery, architectural fragments and objects of terracotta, stone, metal and glass were examined and analysed.
According to the report, objects that required first-aid treatment were treated at the site. It stated that “archaeologists, epigraphists, chemists, engineers, surveyors, photographers, and other officials of the ASI and scientists of the National Geophysical Research Institute (NGRI), Hyderabad carried out investigations and collected data” which were “systematically analysed”.
Scientific studies were carried out in a 2150-sqm area, fenced by a steel grill around the existing structure, the report stated, adding that the “survey team established a reference point and prepared a plan of the entire complex”.









