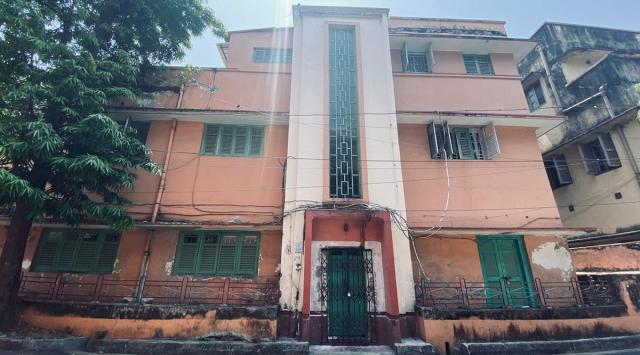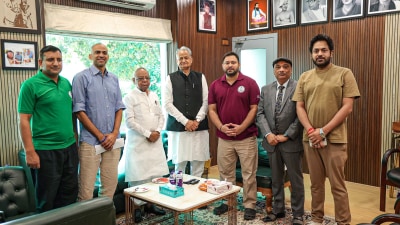Stay updated with the latest - Click here to follow us on Instagram
In his Kolkata house-turned-art museum, finding traces of Jamini Roy’s elements of design
Roy’s descendants continued to live in the building until a few weeks ago, when it was acquired by DAG, a Delhi-based art company that wants to convert the space into a private museum focusing on the life and work of the artist.
 “The Jamini Roy House Museum is at a very exciting stage where we are inviting ideas and proposals to develop what we hope will be one of the finest museum experiences in the country," Ashish Anand, CEO and managing director of DAG said. (Express photo by Neha Banka)
“The Jamini Roy House Museum is at a very exciting stage where we are inviting ideas and proposals to develop what we hope will be one of the finest museum experiences in the country," Ashish Anand, CEO and managing director of DAG said. (Express photo by Neha Banka) At first glance, it is easy to miss the three-storey bungalow-style house standing in the centre of Anil Mitra Sarani road in south Kolkata.
Sometime in 1949, artist Jamini Roy moved from his family home in north Kolkata’s Baghbazar neighbourhood to the lanes of Ballygunge at the opposite end of the city and made this burnt orange building his home that would remain his residence till his death in 1972.
Roy’s descendants continued to live in the building until a few weeks ago, when it was acquired by DAG, a Delhi-based art company that wants to convert the space into a private museum focusing on the life and work of the artist.
“The Jamini Roy House Museum is at a very exciting stage where we are inviting ideas and proposals to develop what we hope will be one of the finest museum experiences in the country. We want to ensure Jamini Roy’s legacy and also take forward our conviction that this National Treasure artist is unique to the world and needs to be seen in a global context and celebrated for its distinctiveness. The museum will also allow us to create collaborations and conversations around Jamini Roy’s as well as India art that have not taken place before,” Ashish Anand, CEO and managing director of DAG, told indianexpress.com.
The ‘Christ series’
For an onlooker standing on the narrow street outside, the eyes are automatically first drawn to the vertical, continuous window in the very centre of the building. Perhaps for a good reason: it was the first section of the house to be built.
Although not recognised for his architectural designs, Roy’s south Kolkata home was a result of the artist’s own designs, done in collaboration with his son Amiya.
 Jamini Roy’s private rooms on the first floor of his residence. (Photo: DAG)
Jamini Roy’s private rooms on the first floor of his residence. (Photo: DAG)
It is difficult to classify the building into a specific architectural style, but a walk through the house indicates influences of the artist’s work in the most unlikeliest of places — the newels of the staircase that run up from the ground floor to the terrace, a door knob, a window grille.
“The house was an extension of his practice,” says Sumona Chakravarty, deputy director of museums at DAG. Scheduled for an opening in 2024, the art company is still in the process of understanding the purpose of each room in the building. “His family has been assisting us and architects are studying the layouts to understand the alterations that were done over the years.”
What is known is that on the ground floor was Roy’s expansive studio, in one portion of which he created what came to be known as the iconic “Christ series”. This series was a unique set of the artist’s work in paintings and sketches, and involved exploration of Christian themes and iconography.
 Elements in the house designed by Jamini Roy and his son Amiya. (Photo: DAG)
Elements in the house designed by Jamini Roy and his son Amiya. (Photo: DAG)
The ground floor opens up to a small garden, an important feature in south Kolkata’s bungalow-style homes till the late 1990s, after which they began slowly disappearing, converted into floor space to be used for one purpose or another, or swallowed altogether when the bungalow was torn down and replaced by an apartment building.
A few years ago, Roy’s descendants rented out the ground floor to a bank that had altered the space to an unrecognisable degree to suit their own requirements. Visible now are markings on the floor, remnants of what was once the artist’s space, and conservation architects are attempting to understand how much of the original flooring is still salvageable.
Leitmotifs, a mango tree, and aam pora shorbot
Roy’s south Kolkata home was an extension of his practice, where he not only operated his studio, but also opened up the space to the public who wanted to view his work.
In the documentary Jamini Roy: Portrait of a Painter commissioned by India’s Films Division, the country’s first state-controlled film production and distribution unit, there is a scene depicting the artist painting his “Christ series” surrounded by plants in his south Kolkata garden.
 Jamini Roy painting in the garden of his south Kolkata home in a scene from the documentary ‘Jamini Roy: Portrait of a Painter’, commissioned by India’s Films Division. (Photo: Films Division)
Jamini Roy painting in the garden of his south Kolkata home in a scene from the documentary ‘Jamini Roy: Portrait of a Painter’, commissioned by India’s Films Division. (Photo: Films Division)
Possibly afflicted by the blistering heat of this year’s summer, much of the grass has now dried up, but patches of grass have survived. The trunk of a three-storey tall mango tree is a prominent feature in the garden and there is hope that it will survive the repurposing of the Roy residence.
The upper floors of the building were reserved for his family, where each of his sons had their own apartments. It is easy to imagine the house being constructed like building blocks; floors were added to the house as the family grew and expanded, interconnected by wings and terraces, so that the family could live together while simultaneously having their own private spaces.
 The first floor balcony at the Jamini Roy house, featuring the three-storey tall mango tree. (Photo: DAG)
The first floor balcony at the Jamini Roy house, featuring the three-storey tall mango tree. (Photo: DAG)
Sections of those terraces overlook the garden and unripe mangoes hang heavy from the branches. When transforming a residential home into a museum and gallery space, there are going to be structural and design challenges, says Chakravarty. “There will be some structural changes to make it more accessible. We are thinking of an elevator and looking at what can be changed, what can’t be.”
While over the years, Roy’s descendents have changed significant portions of some apartments, all designed differently, others appear to have largely remained unchanged. To understand this process, the family has been assisting the DAG in decoding the major alterations made to each floor over the years.
For people familiar with Roy’s art and patterns, it is not very difficult to isolate design elements and leitmotifs through the house that are a result of the artist’s work. One of those design elements are more visible in the windows and grilles than in others. For instance, Chakravarty says, he designed the size of windows depending on which side of the house got more rain and sunshine.
 Ground floor studios at the residence of artist Jamini Roy. (Photo: DAG)
Ground floor studios at the residence of artist Jamini Roy. (Photo: DAG)
For an artist not associated with architectural design, it is clear that Roy and his son invested much thought into the layout and planning of the space that would be the family home.
“We can’t break it up into percentages, because neither he nor his son were trained architects,” says Chakravarty when asked about architectural contributions of Roy and his son Amiya individually. “They weren’t trained architects but they had a very Indian, regional aesthetic. It’s a very Bengali bari, but very unique within that space.”
When DAG first announced the planned opening of the museum on their Instagram page, a handful of people began leaving messages writing how they remember visiting the artist’s house on Poila Boishak for social gatherings where glasses of aam pora shorbot would be served, with the raw mangoes likely plucked from the tree in the garden. “He was a people’s artist and that gives us a really wonderful model for the kind of museum that we can create,” says Chakravarty.







