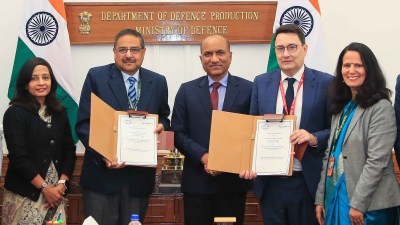Here’s how the new Parliament building differs from the existing one
Designed by Ahmedabad-based HCP Design, Planning and Management under architect Bimal Patel, the new structure – set to be inaugurated on May 28 – has been built by Tata Projects Ltd.
 Construction of the New Parliament Building is complete now and the new building symbolises the spirit of self-reliant India (Atmanirbhar Bharat). (File)
Construction of the New Parliament Building is complete now and the new building symbolises the spirit of self-reliant India (Atmanirbhar Bharat). (File) Prime Minister Narendra Modi is set to inaugurate the new Parliament building in Delhi on May 28, Sunday. “Construction of the New Parliament Building is complete now and the new building symbolises the spirit of self-reliant India (Atmanirbhar Bharat),” a Lok Sabha statement said last week.
PM Modi laid the foundation stone of the building on December 10, 2020, and its construction began in January 2021. Designed by Ahmedabad-based HCP Design, Planning and Management under architect Bimal Patel, the structure has been built adjacent to the existing Parliament House by Tata Projects Limited.
As its inauguration date nears, let’s take a look at the key differences between the current building and the new one:
- 01
Can accommodate more parliamentarians
The new building, which sits next to the existing Parliament House, will be able to accommodate 888 parliamentarians in the Lok Sabha and 300 in the Rajya Sabha, up from the existing 543 and 250, respectively.
- 02
New Parliament building spread over 65,000 sq meters
The new Parliament building will be spread across an area of around 64,500 sq m, whereas the old one is a circular edifice that is 560 feet (170.69 metres) in diameter, its circumference one-third of a mile or 536.33 metres, and it covers an area of nearly six acres (24,281 sq m).
- 03
LS chamber to used for joint sessions
The new building does not have a Central Hall like the one in the existing Parliament, instead the Lok Sabha chamber will be used for joint sessions.
- 04
State-of-art technology in new building
In the old building, fire safety was a major concern as it was not designed according to the current fire safety norms, as per the Central Vista website. Several new electric cables had been added, posing a potential fire hazard. Moreover, additions over time in services like water supply lines, sewer lines, air conditioning, firefighting, CCTV, audio-video system, etc, which were not originally planned, had led to seepages, destroying the overall aesthetics of the building.
The new building, meanwhile, has state-of-art technology, including biometrics for ease of voting, digital language interpretation or translation systems, and programmable microphones. It has been reported that the interiors of the halls will be fitted with virtual sound simulations to set the right levels of reverberation and limit echoes.
- 05
Architectural origins: Contrasting designs of the present and new parliament building
The present Parliament House, which is a colonial-era building, was designed by British architects Sir Edwin Lutyens and Herbert Baker, whereas the new building has been designed by Ahmedabad-based HCP Design, Planning and Management led by architect Bimal Patel. As per the Central Vista website, the new Parliament building and the restored one will be jointly used to house all the facilities that are today located in the existing Parliament building.
Interestingly, sanatan parampara and vaastu shastra have been the guiding principles behind the nearly 5,000 pieces of art — paintings, decorative art, wall panels, stone sculptures and metal objects — that have been showcased across the new Parliament building, The Indian Express has learnt.
Moreover, being built at an estimated cost of Rs 1,200 crore, the new building is part of the Central Vista project, which also includes a joint Central Secretariat, revamp of the Rajpath, a new Prime Minister’s residence, a new Prime Minister’s Office as well as a new Vice President’s enclave. Construction of the old Parliament House building had taken six years (1921-1927) and cost Rs 83 lakh.















