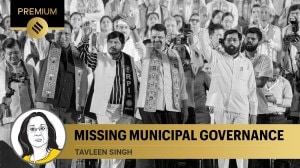Stay updated with the latest - Click here to follow us on Instagram
Admn allows need-based changes in CHB flats
<i>The decision will affect 40,000 families in the city</i> The UT Administration has approved the regularisation of need-based changes,including construction,undertaken by the occupants of Chandigarh Housing Board flats.
The decision will affect 40,000 families in the city
The UT Administration has approved the regularisation of need-based changes,including construction,undertaken by the occupants of Chandigarh Housing Board (CHB) flats.
In a meeting held on Monday under the chairmanship of UT Finance Secretary Sanjay Kumar,the Administration has allowed the construction of a 150 square feet room along with a toilet in the backyard of a CHB flat. The height of the room has been increased from 7.5 feet to 9 feet and the balcony can be extended to four feet.
The residents have also been allowed to increase the height of the boundary wall and the gate. In addition to this,the floor-area ratio (FAR) has been increased to 70 per cent on the ground floor and 100 per cent coverage has been allowed on the first and second floors.
The Administration has also legalised the construction of temporary car porches in front of houses apart from allowing gates on the rear side of the houses on the V-6 roads. A provision has been made to compound an additional coverage of up to 5 per cent on payment basis.
Once notified,the decisions will affect around 40,000 families in the city. The CHB flats are primarily concentrated in Sectors 39,40,41,44,45,46,47 and Manimajra. Over the years,residents had made internal changes in the structures for which frequent demolition drives were undertaken by the Municipal Corporation. Once in place,the new regulations will make around 70 per cent violations legal.
However,the Administration is contemplating imposing a penalty on violators at the rate of Rs 50 per square feet.
The Federation of Sector Welfare Associations of Chandigarh (FOSWAC) Chairman P C Sanghi said,The issue of allowing need-based relaxation in building bylaws in CHB flats was pending for more than a decade. Resident Welfare Associations and FOSWAC had taken up this issue at different platforms in the Administration from time to time during the last few years. Finally some progress is visible.
The meeting was attended by UT chief architect,CHB chief executive officer,CHB chief engineer,CHB senior architect and representatives of various associations.







